Quick Quote
Need a project done right away? Running Behind?
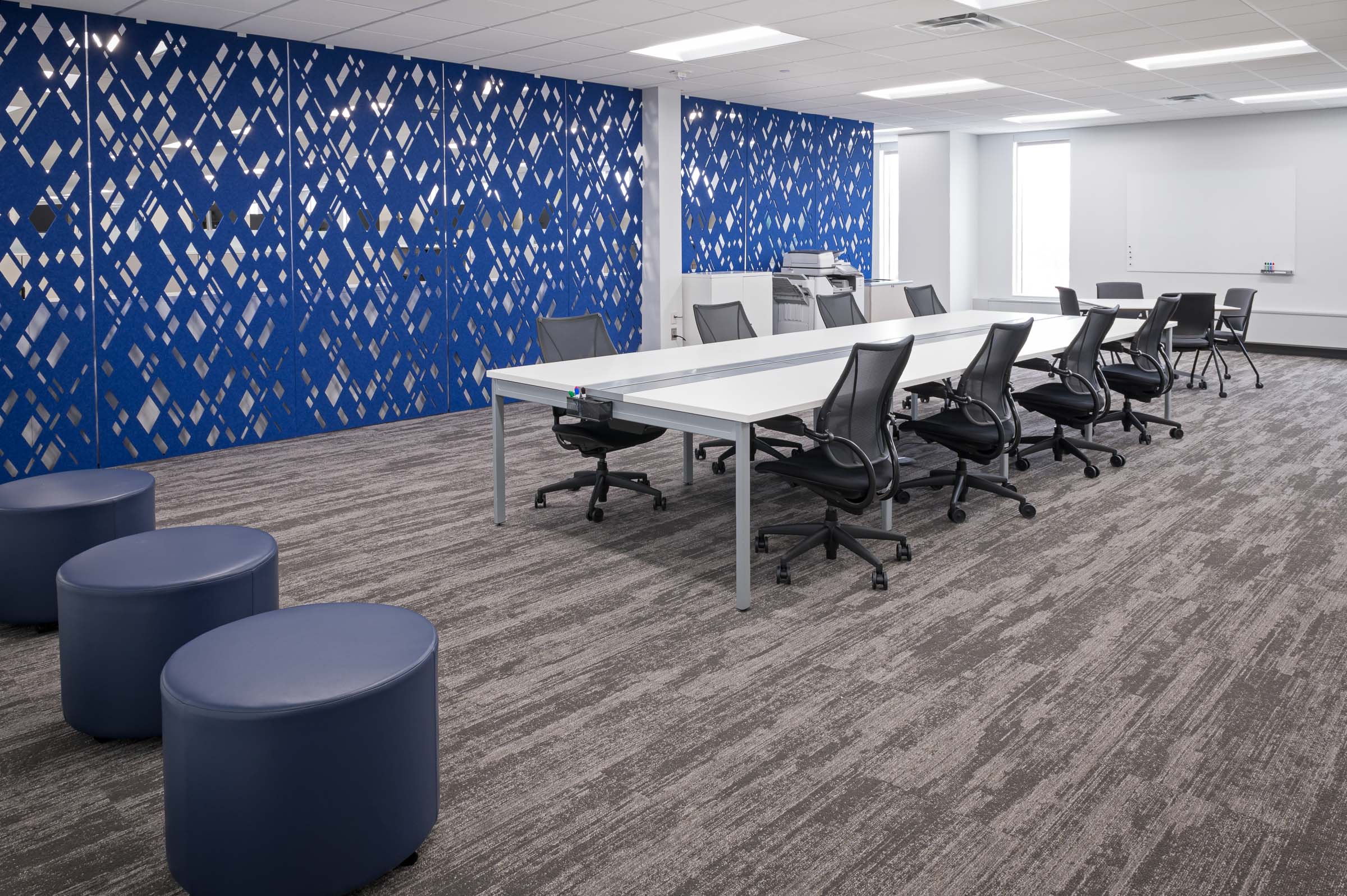
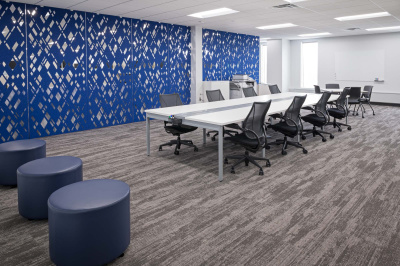
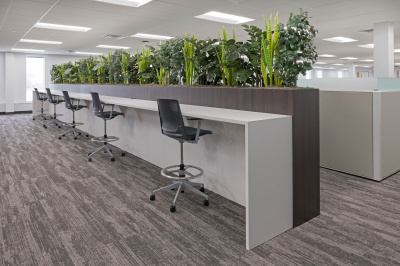
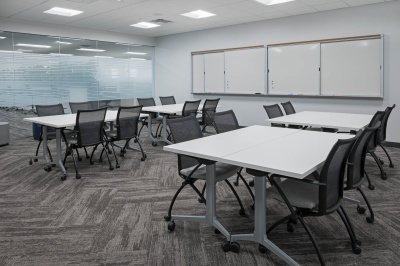
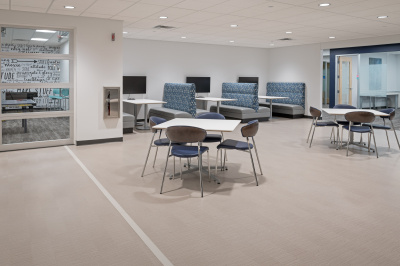
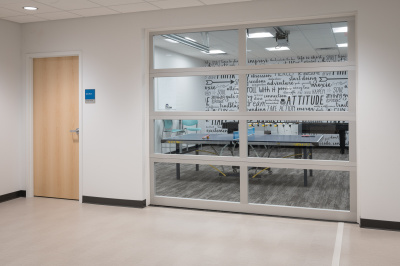
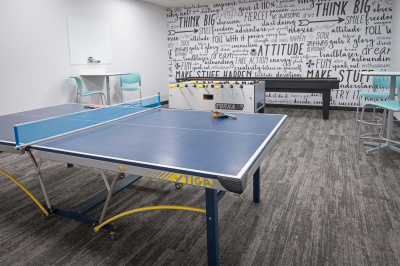
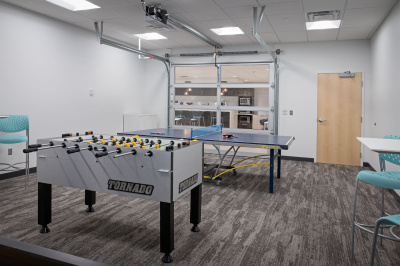
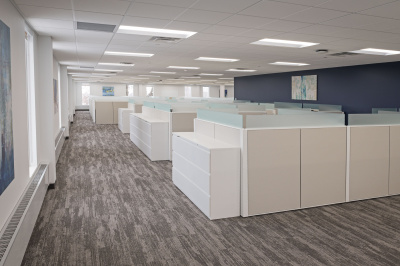
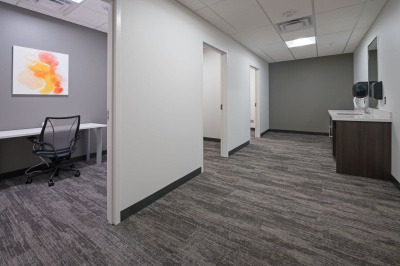
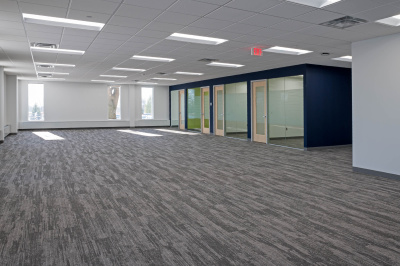
The project involved the interior remodeling of approximately 80,000 s.f of existing office space on 2 floors. This space consisted of office space, kitchen space, restrooms, conference rooms, and mother’s rooms. Mechanical systems were upgraded with new air handling units. A unique feature of this space is the game room, which has a garage-style door. A common area between office areas includes felt wall panels that help reduce sound in an open office environment.