Quick Quote
Need a project done right away? Running Behind?
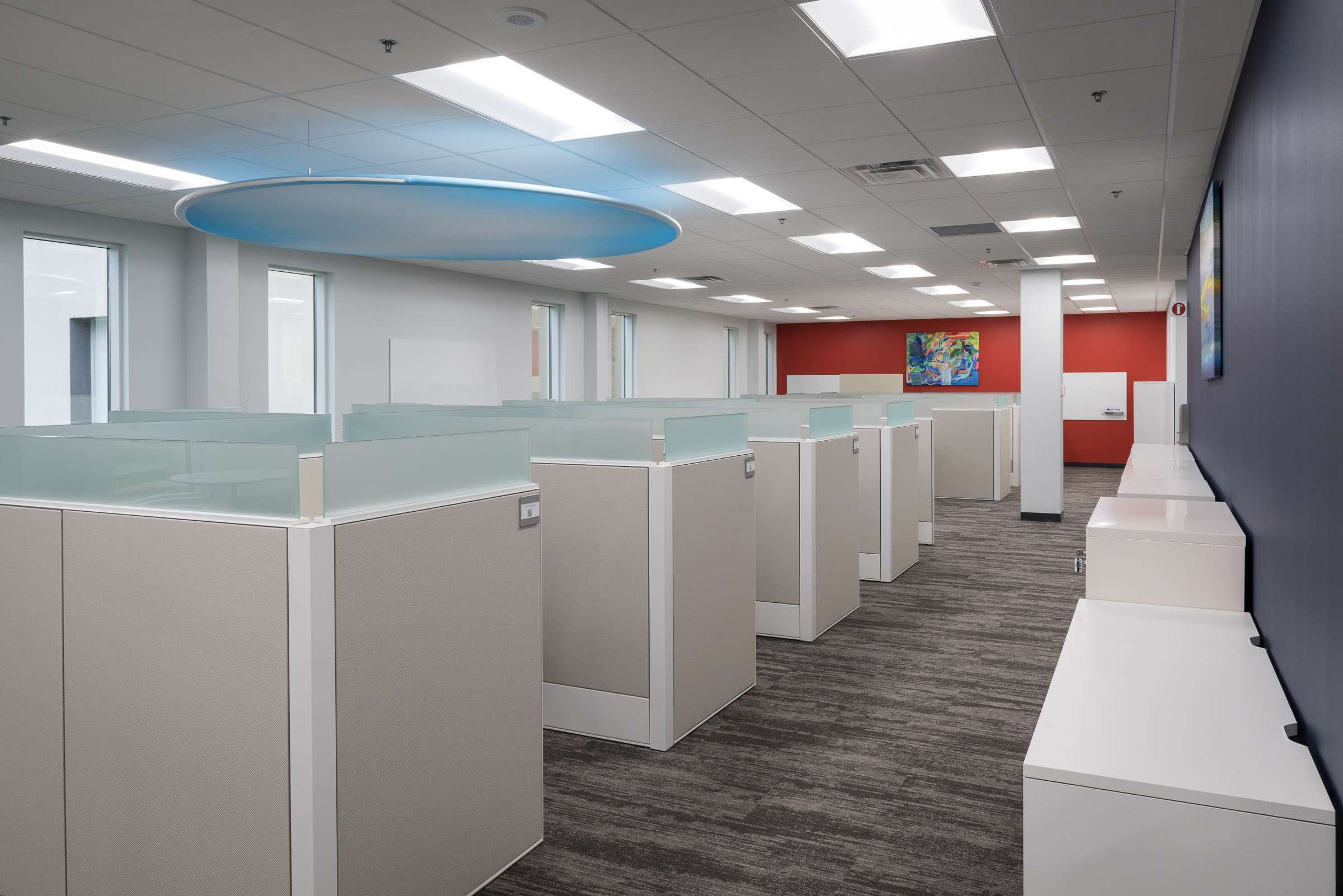
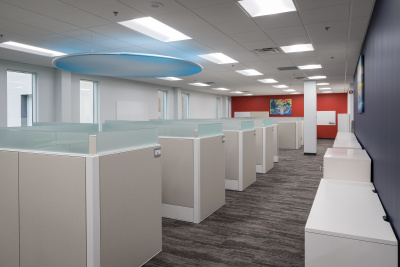
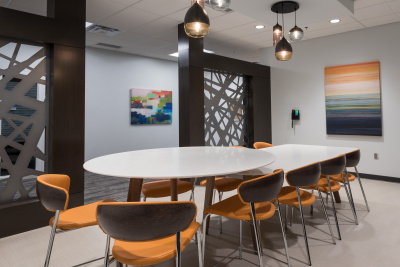
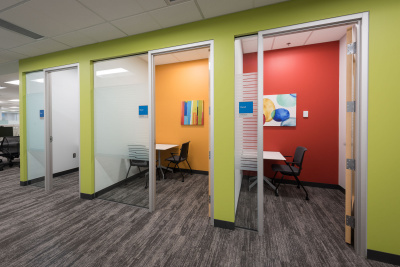
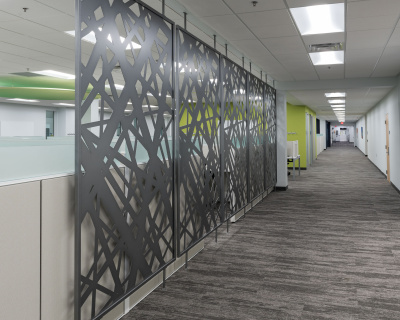
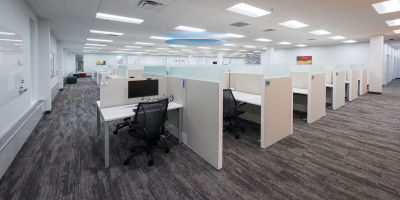
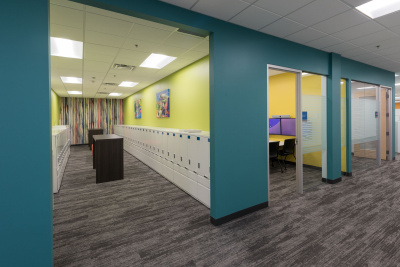
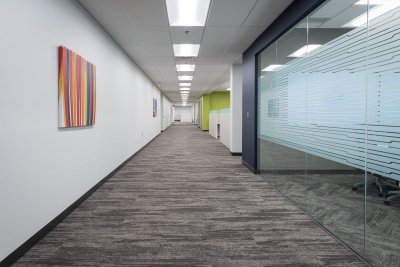
This project was an interior remodel of approximately 22,075 SF of existing office space. The project was delivered via a General Contractor with Mechanical and Electrical work provided via the Design Build method, with the MEP subcontractors as Engineers of Record. The project consisted of new offices, conference rooms, and pantry. The renovation also included (2) restrooms and (2) stairwells. Finishes included decorative metal panels, millwork, and acoustic ceiling clouds.