Quick Quote
Need a project done right away? Running Behind?
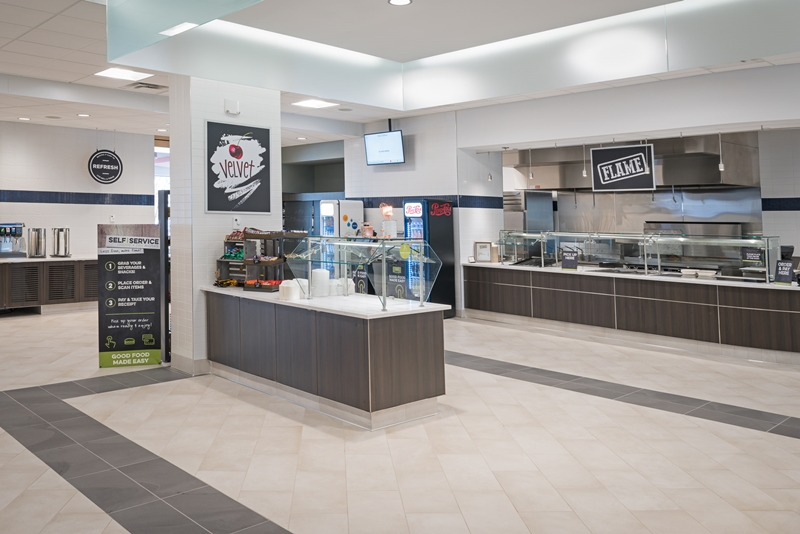
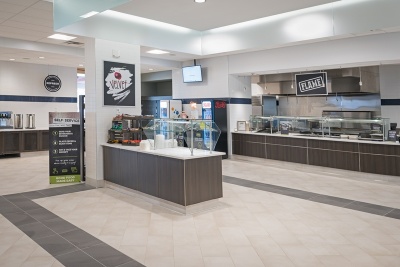
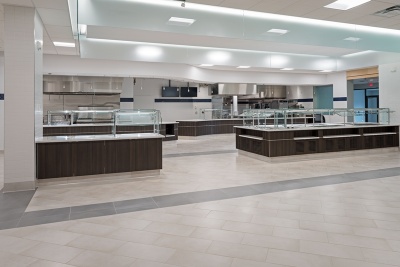
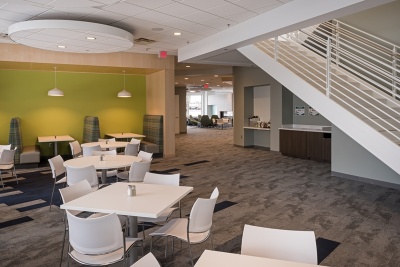
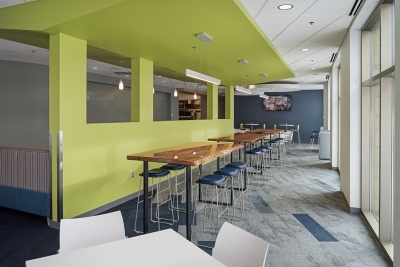
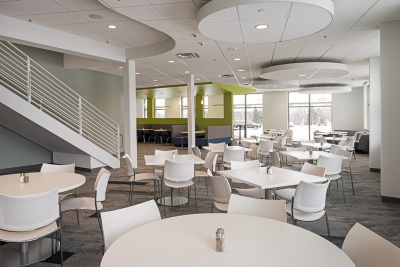
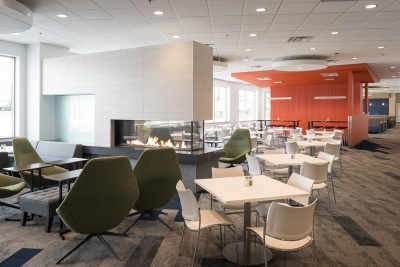
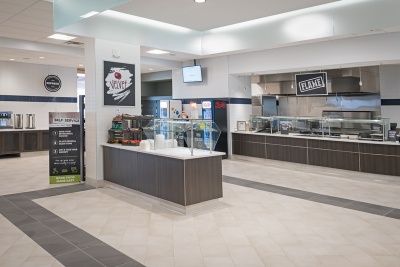
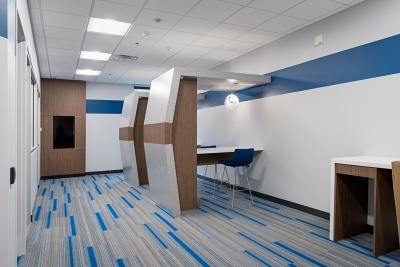
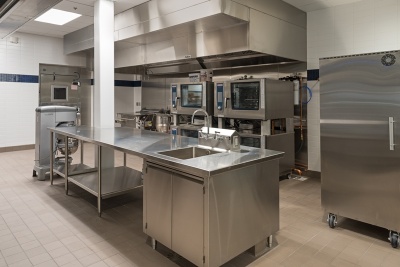
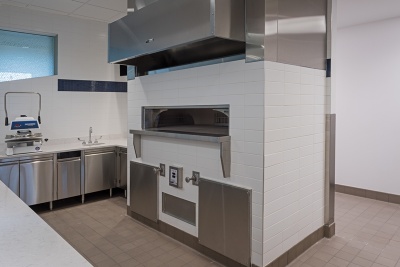
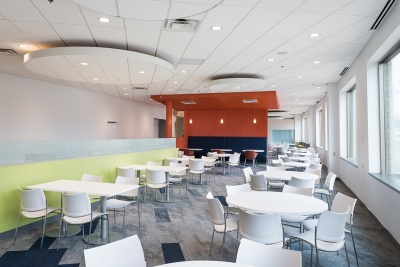
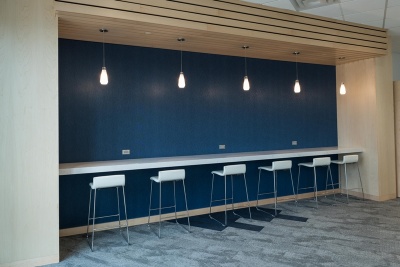
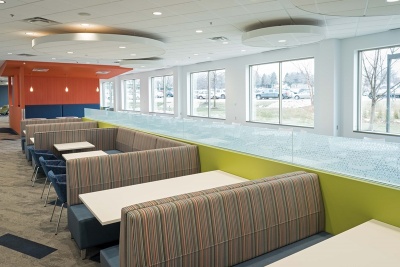
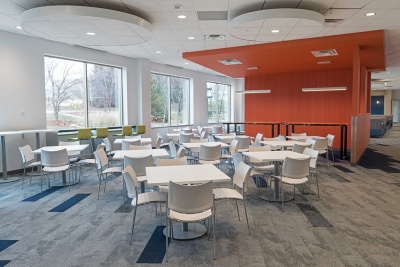
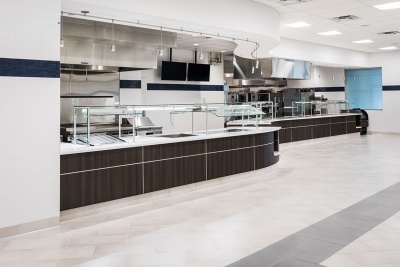
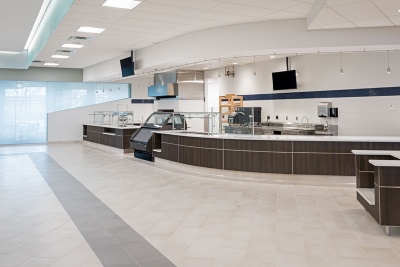
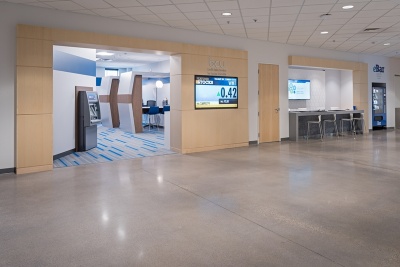
This remodel includes a 5,700 s.f. kitchen, 2,400 servery areas and 9,000 s.f. of dining/seating area. The remaining spaces was built-out to include two conference rooms, one large classroom/training separated by an operable partition, a new Credit Union and Tech Service Bar and Group Exercise room. The back receiving dock had to be transformed with a new overhead door and vertical reciprocating conveyor. A terrazzo stair core had to be built, helical piers required, 13 new windows had to be sawcut and widened to allow more natural light. A peninsula-style fireplace transformed this space for a new destination and collaboration workspace as well as dining.